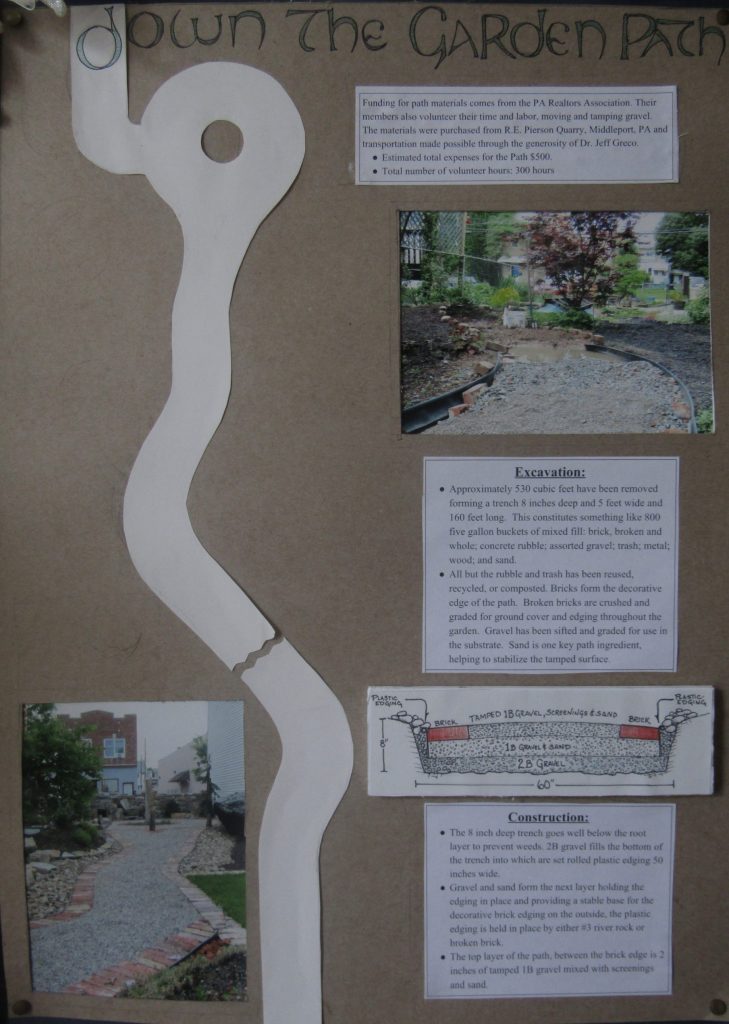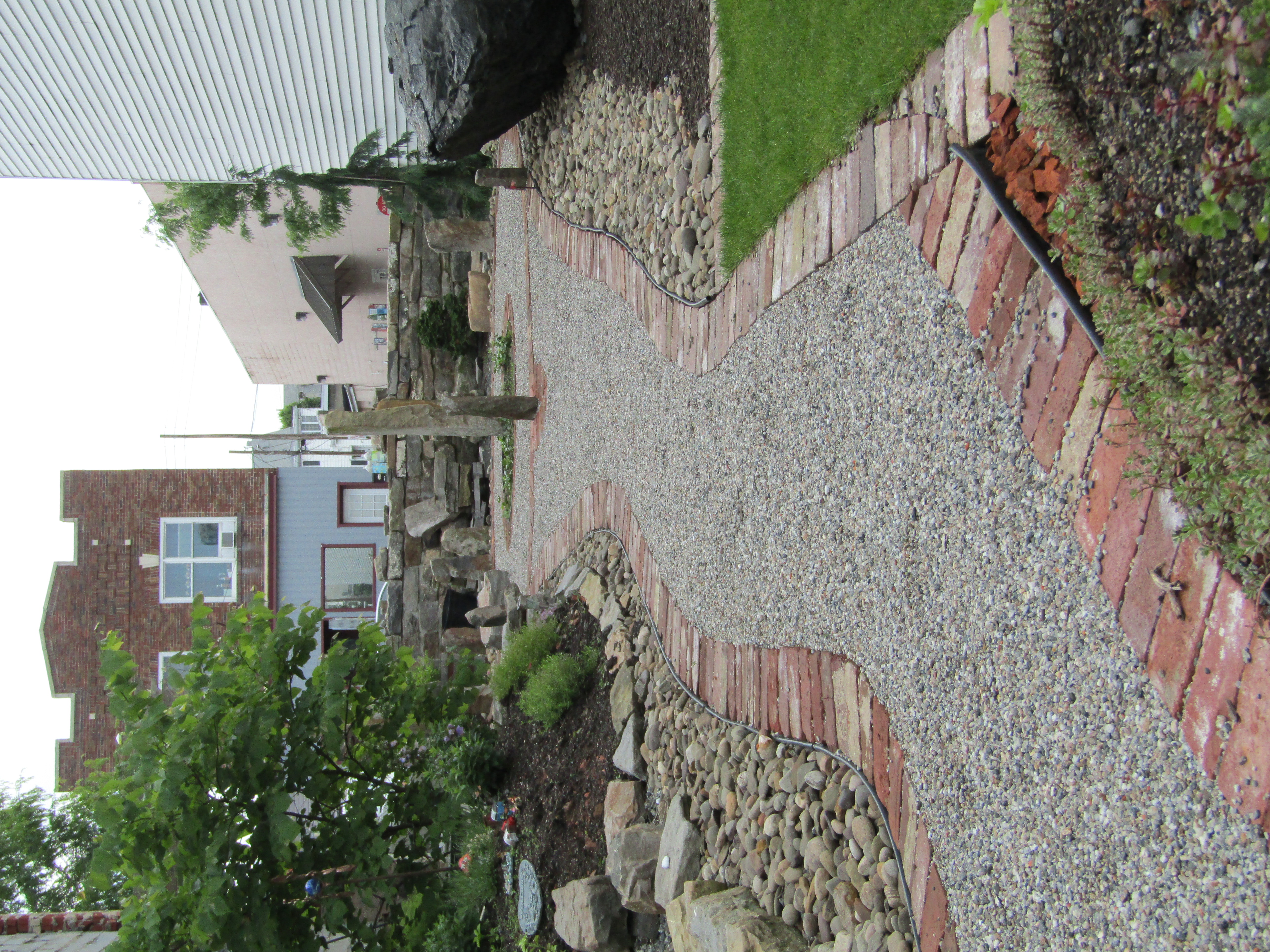
Down The Garden Path
- Post by: mcalibrary
- October 6, 2023
- Comments off
In its most organic form a garden path is simply a track worn by the feet of those who pass through and its path is determined by where they wish to go. With the public garden, the process is reversed: it is a central element that must be considered from the outset. The path is what invites the visitor into the space. It is also a design feature in its own right. Design and material selection can render the structure itself a thing of beauty. Its form can conduct the visitor through the other features of interest and inspire something of the spirit of the wanderer. We hoped to achieve all of these things as well as the technical specifications such as stability, width etc. when we began to consider options.
Our options were constrained by several considerations: first was the site itself and the evolving plan for the garden; second was the time frame; and third were financial factors. The site is long and narrow with a distinct longitudinal shade/sun division. The length of the garden plot was also unevenly developed over the first few seasons. Therefore the path had to provide continuity through relatively unfinished sections and to tie the two sides of the garden together. There is a complicated interplay between time frame and funding: on one hand the whole project could not be held up waiting for a path to be constructed (essentially the Garden’s front door) because of lack of funding, and on the other, leveraging community funding would prove difficult unless we could successfully showcase changes throughout the garden. Solving this conundrum is key to the success of a public green space like ours in a place like Mount Carmel. The path, aside from its physical attributes, is conceptual (an object of the mind): it is the way the community can be brought in to both see what has already been accomplished and to experience ongoing process and change.
Financial limitations ultimately stalled the project for three years but a generous grant from the Pennsylvania Association of Realtors allowed us to proceed in the spring of 2018. By that time, the design had evolved from a centered entrance to the current asymmetrical gate (fig ) in the front wall and the pergola ‘corridor’ (fig ). The grant made it possible to pursue both projects at once if we could find a reasonably inexpensive construction design. Many materials options would have consumed the entire grant without completing even half of the garden. Inspiration came from the Master Gardeners program at Penn State Schuylkill Haven and their demonstration garden on Campus. Cassie Pearson, who is a graduate of that program and who worked on that project, is a consulting Master Gardener with the Mount Carmel Area Public Library Reading Garden and she suggested we consider the system they used. The technique was worked out in conjunction with Four Seasons Nursery and Landscaping using layers of compacted gravel and sand. It is well suited to our purposes because the materials are very cheap: basically we would be substituting lots of labor (volunteer) for expensive materials and professional installation. Moreover, much of the necessary material is available on site. The garden plot, while entirely devoid of soil, is graced with an over abundance of gravel, sand, and brick.
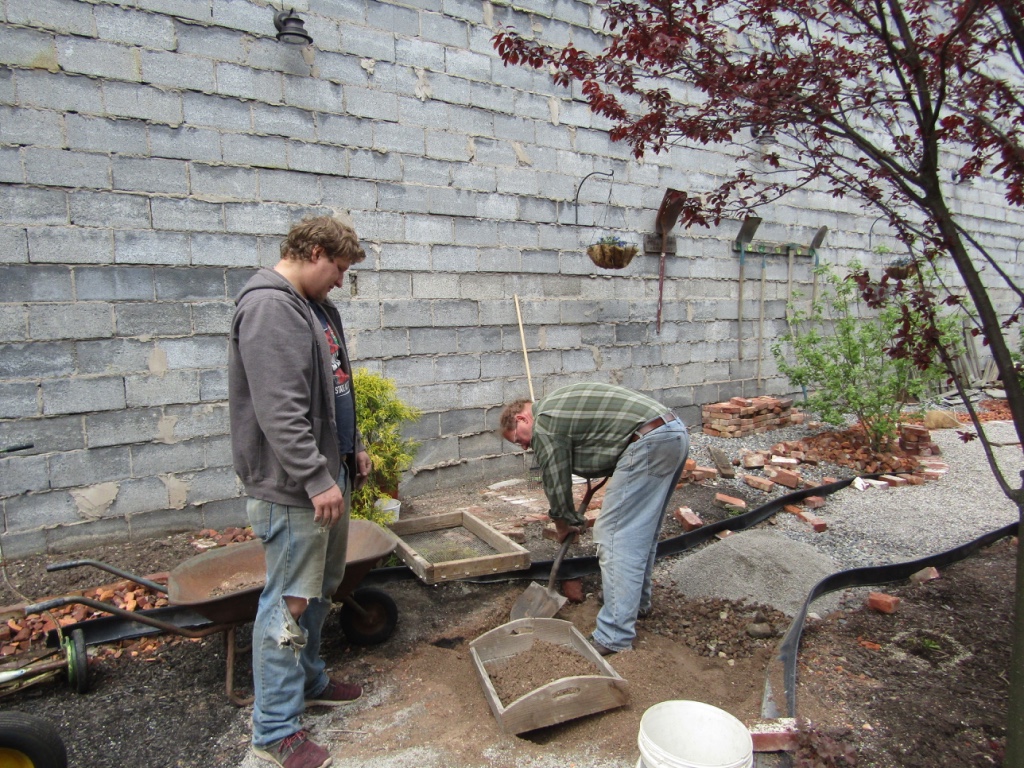
The Plan
The curvilinear layout conducts the visitor along the entire length of the garden, connecting the various features on offer as it weaves from sun to shade and back again. Grades are kept subtle and curves are carefully radiused to avoid difficult transitions even for strollers or wheelchairs. The intention is to convey the visitor in a way that presents each feature as a welcome surprise: the gate opens into a covered pergola of red cedar which in turn, opens into an open circle surrounded by a larger circle of standing stones centered on a massive central stone (fig. ). This is an example of how the plan suggested a feature that had not originally been planned. The circle itself presented a serious engineering challenge, the solution to which demonstrates something of the organic nature of the design process: the circle was envisioned as a flat disc with the path descending away through the garden, but the gradient proved far too steep to permit this. Were we to have graded the circle to level it would have been almost 2 feet above surrounding grade moving into the heart of the garden, and from there the path would have had to descend precipitously to get back to the ground level. That made no sense, of course, but then neither did constructing a circle on a slope. Our solution – admittedly after a lot of shouting- was to subtly bend the circle to the shape of the lot and grade the path out in a ‘Y’ almost like a stream running out of a pond. The brick edging marks the continuity of the circle while the flow of the path keeps the continuity of the grade. An attractive aspect of the ‘Y’ is the small standing stone and brick triangle that marks the center of the ‘Y’.
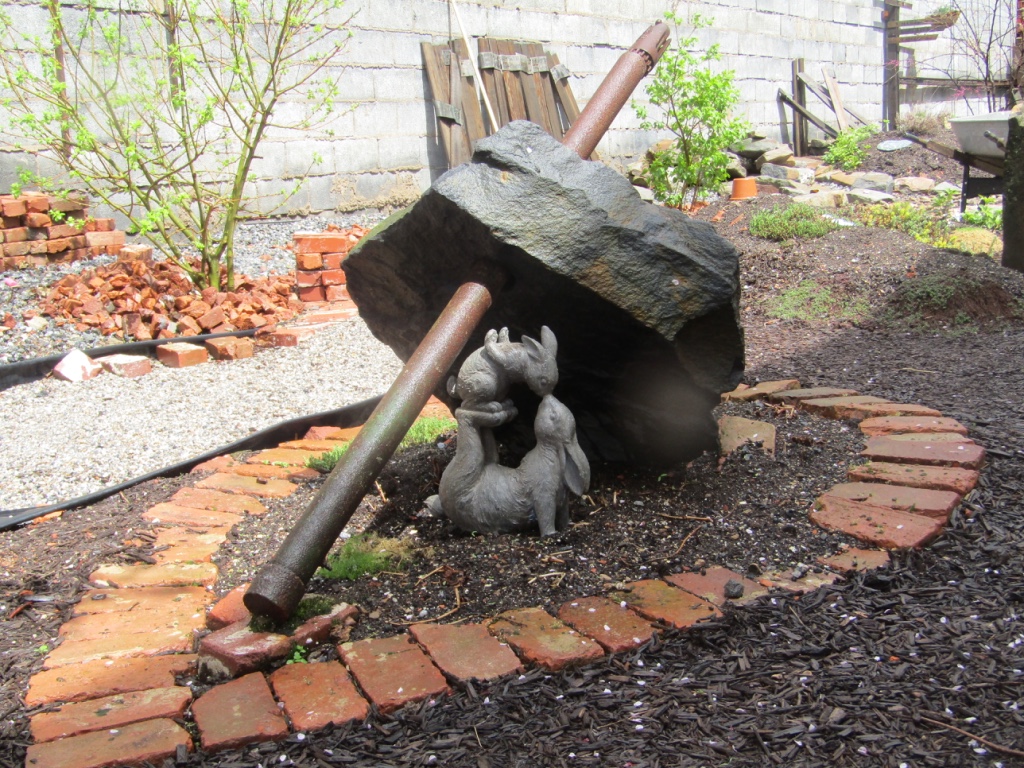
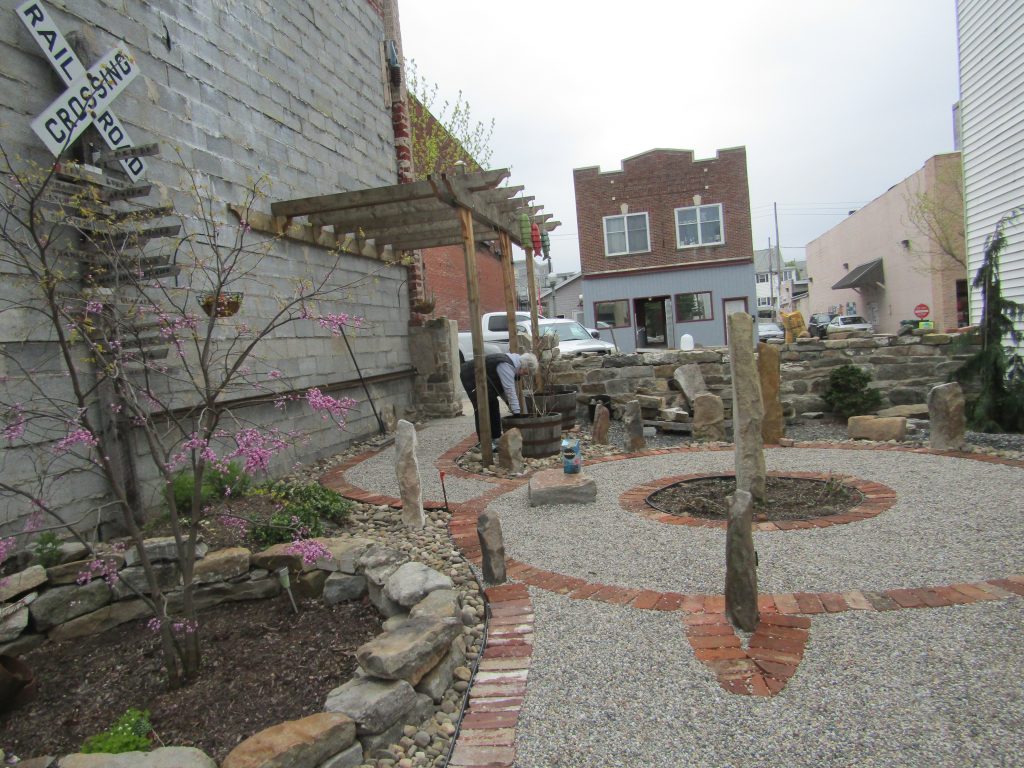
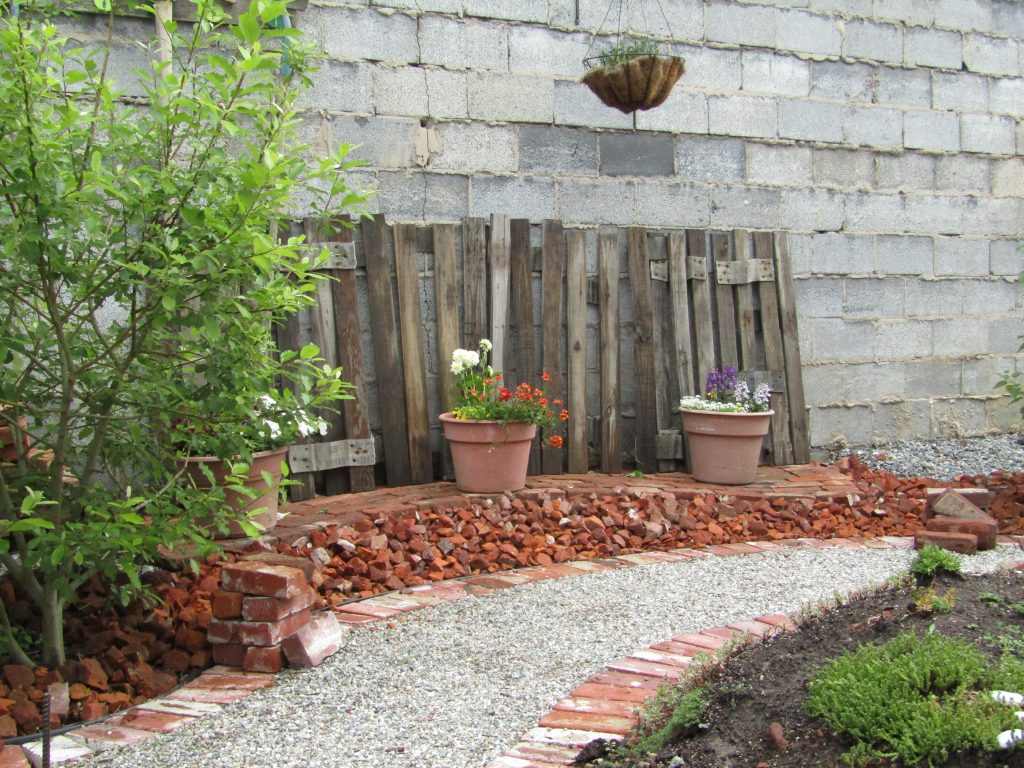
Further Features Along the Way
The Mammoth Coal rock is on the left of the ‘Y’ going in with a stone circle on the right enclosing a Red Bud tree. The enclosure is bracketed by large flower crowned mounds which were themselves solutions to the problem of an excess of broken brick we unearthed during excavation. A straight section of path passes a sward of green grass that shares its brick boundary with that of the path (fig ). There are a series of sweeping turns that curve around trees and between more flower mounds and brick pavements which hold large potted plants. Here we pass the three granite benches that are set on the shady side. The final curve passes between the fragrant Honeysuckle trellis on the left and the Butterfly installation (Layla Memorial to Babies Born Sleeping). A final straight section is lined on the left by the Iris bed and on the right by a large patio with table and bench. The path terminates at the children’s’ area with its small benches, the ‘Girl in the Pennyroyal’ Statue, and the Coal Buggy with its flowers of fire.
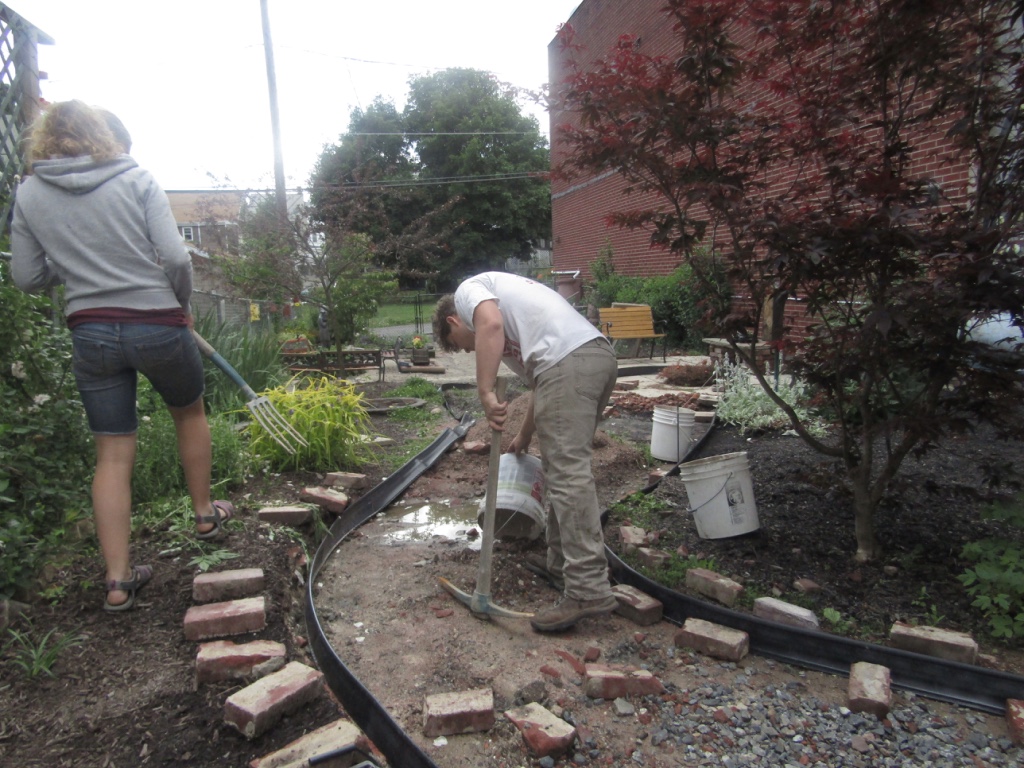
The Work
Trenching began early in the spring of 2018 in anticipation of receiving the PA Realtors grant. On May 22, 2018, in conjunction with the awarding of the grant, Dennis Molosevich organized a work session including about 10 of his fellow PA Realtors Assoc. members, and the gate end of the path began to take shape. Excavation continued into the fall and stopped at about 110 of the 160 foot total length. Edging, brick work, gravel fill lagged about 20 feet behind. Consistent rain throughout the spring of 2019 have kept the trench in the form of a canal more than path, but May has been productive and by the end of June excavation will be concluded. Estimate of the volunteer labor involved in making the path is about 300 hours, most of it backbreaking pick and shovel work and wheelbarrow pushing. Costs of the path materials are estimated at $500.
The Philosophy
We are immensely proud of the hard work it has taken to bring the path and the garden as a whole into being. It is a labor of love for a community whose heritage is of hard work with little recompense. It is done in the hope that our labors, even if they do not make us rich, will ennoble us nonetheless. The garden project is an exercise in the principle that generosity with one’s time and talent and care for others can take what is dead and bring it back to life – to take what is whithering in decay and make of it a thing of beauty.
The Garden Path is indeed the product of hard work, physical labor, creative process, adaptation, and co-operation, but it is also the implementation of a set of abstract ideas that are made manifest through all that effort. These abstractions, or principles, are commitments to certain ways of doing things. Sustainability: we cannot lay a financial burden on the community or Library which it cannot support – therefore we are committed to the principal of frugality. Where ever possible we follow the dictum: Re-use, Re-purpose, and Re-cycle. When necessary we seek materials available, free, abundant, and re-plentishable. When we must purchase materials or services we seek them locally. Eco-sustainablility: we envision an urban green space that is a haven for Birds, Bats, Butterflies, Bees and other beasts – therefore we are committed to the principle of organic gardening. The Path, like everything else in the garden is a concrete expression of these underlying ideas.
Thank you to all who made this possible, those who gave generously of their time, the sweat of their brows, services-in-kind, and of course, funding.
Special thanks to: PA Association of Realtors, Mount Carmel Area Public Library, Vought’s Equipment Rental- Elysburg, Dr. Jeffrey Greco MD, and the McCracken Family.
